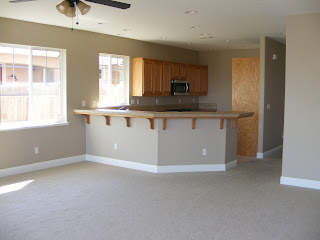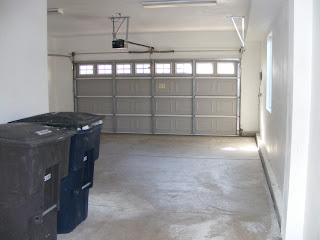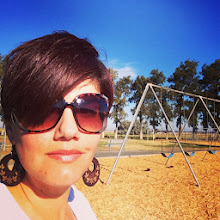 |
| Dear porch, how do I love thee? |
 |
| The welcoming committee. Living room is on the right with dining room closest to the kitchen. |
 |
| View from the living room looking toward stairs and hallway. |
 |
| Looking from the kitchen into the dining and living rooms. |
 |
| Hall. Closet and one (of 4) bathroom. |
 |
| Kitchen. |
 |
| Looking into the family room. The other room off to the left is a bedroom with full bath. We're gonna use it as a playroom while the kids need one. |
 |
| My favorite part. Built in Bosch gas range. Convection oven to boot. Every one's invited to dinner. |
 |
| Family room. |
 |
| Laundry room. |
 |
| Other side of laundry room. |
 |
| Second downstairs bath. This is the one for the playroom. |
 |
| Three car tandem garage. Hello workshop for Allen. |
 |
| The backyard. So, for the next 6 months or something, our blog will (once again) be exclusively about the yard. |
 |
| Going upstairs. Aren't you glad I'm here to be your tour guide. I bet you were wondering where we were headed. |
 |
| Looking down on the living room from the stairs. |
 |
| Bedroom at the top of the stairs. |
 |
| Same bedroom. There are a total of 6. No, we will not have enough kids to fill them all. But you can come and visit anytime you want. |
 |
| Upstairs hall bath. |
 |
| Hall desk. |
 |
| View from the master down the hall. |
 |
| Master bath. His and her closets at either end. |
 |
| Three guesses as to what this is. |
 |
| Too bad I hate baths. Nice to look at though. |
 |
| Oh, the vanity! |
 |
| My room with a view. |
 |
| Casa de Riddle. |

1 comment:
congrats! me = jealous!
Post a Comment